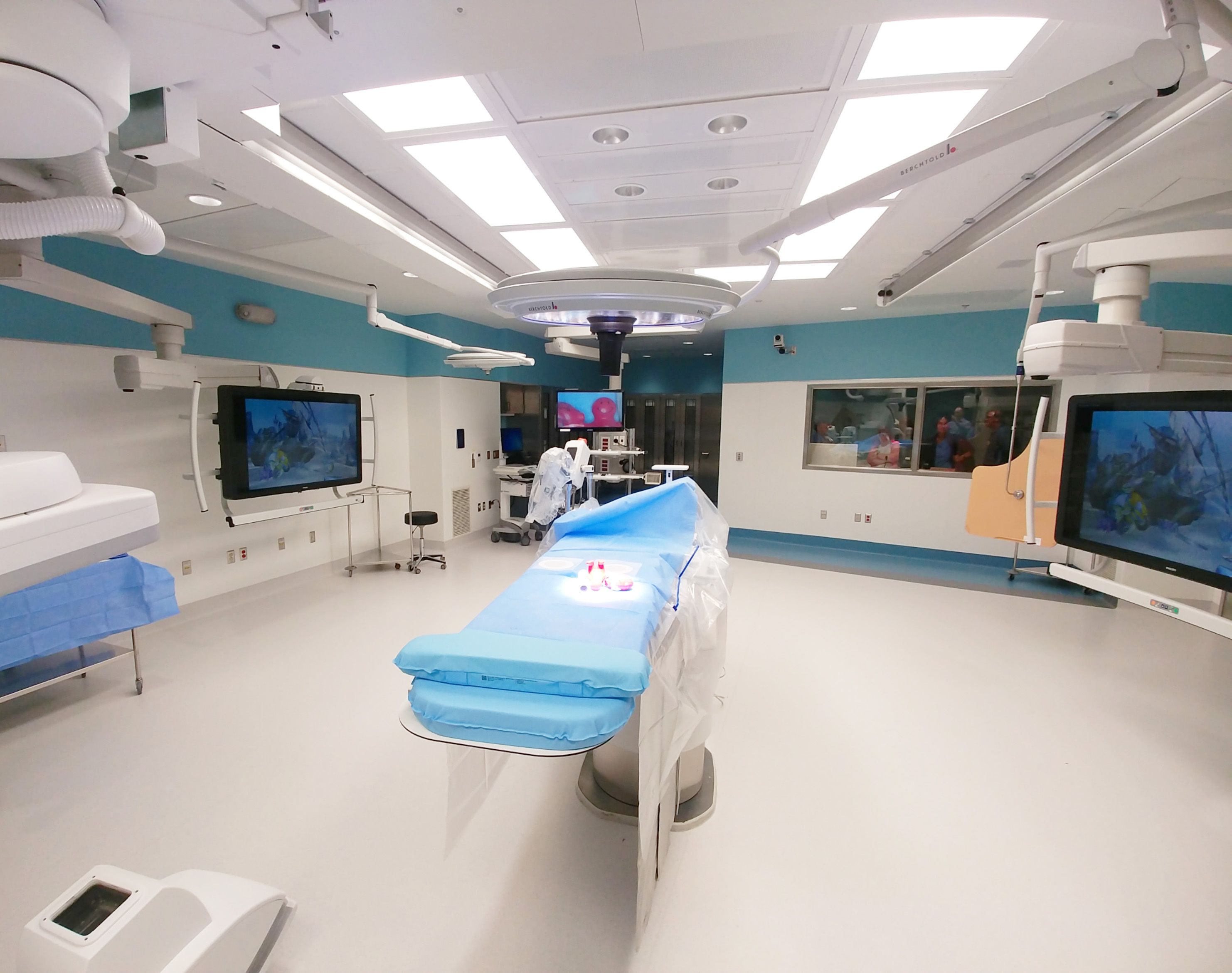In todays world of Design, being engaged is just as important as style. Setting the “standard for Hybrid Operating Room Suites that will be used for future Projects” was a big accomplishment for the Project and users. Implementing the first Hybrid Operating Room at a Hospital for optimal functionality for current Doctors / Staff and to recruit future Doctors / Staff takes full engagement between the entire Project Team. Surgery and Imaging can be some of the most challenging spaces to contend with, especially in existing conditions. A Hybrid Operating Suite includes both of these functions, allowing Surgeons to perform procedures in a more collaborative setting, efficiently less invasive, setting the patient up for better results and quicker recovery times.
Holistic approach.
Several areas can set up a Team for failure; isocenter positioning, clearances for all equipment movement, air, vision, infection control, structure, accounting for users across multiple scenarios among naming a few…and trust us, there are a lot of other pitfalls that need to be accounted for. HHAE as the Architect and team lead coordinated all parties early; let’s stress that again; all parties were engaged early on and were included in several design and vision sessions (vendors, architects, engineers, users, administration, facilities). Making sure that everyone who will be touching that space had a role in the layout and function. Position the team for success, for us that means making consultants (team members) talk to each other through the technology we have available. “HHAE was instrumental in guiding us through the project,” Hospital staff said.
Taking advantage of technology.
A ceiling mounted C-Arm was used for this Hybrid Room with the latest Philips Azurion 7 imaging equipment. We collaborated with Stryker for the boom equipment and integrated all vendor equipment during the design process.
Technology and experience were on full display for the design, using virtual reality and 3D BIM models of the space to detect full functionality of all equipment and arms in the room. This led to optimal use for the equipment and staff without crashing services during procedures. This technology also lends itself during construction for conditions that can arise and needs fast, accurate response to stay on schedule.
The ~2,000sf, $3.5 million dollar project opened to patient procedures on August 27, 2018.

