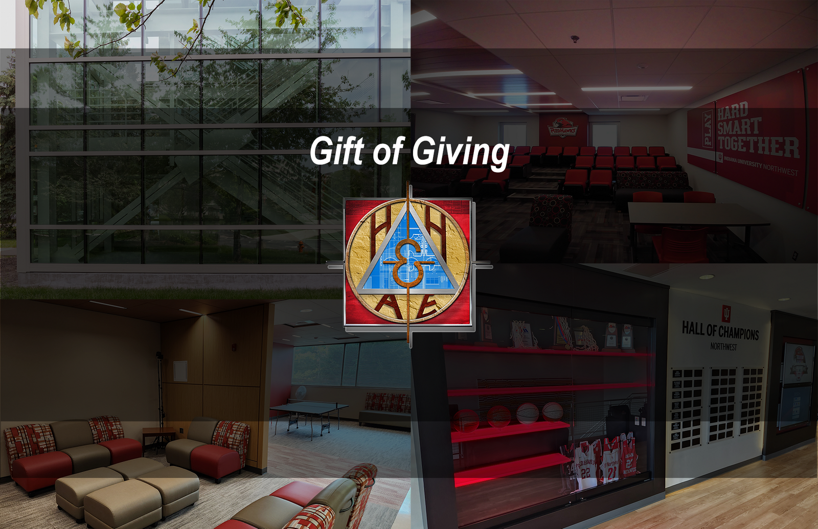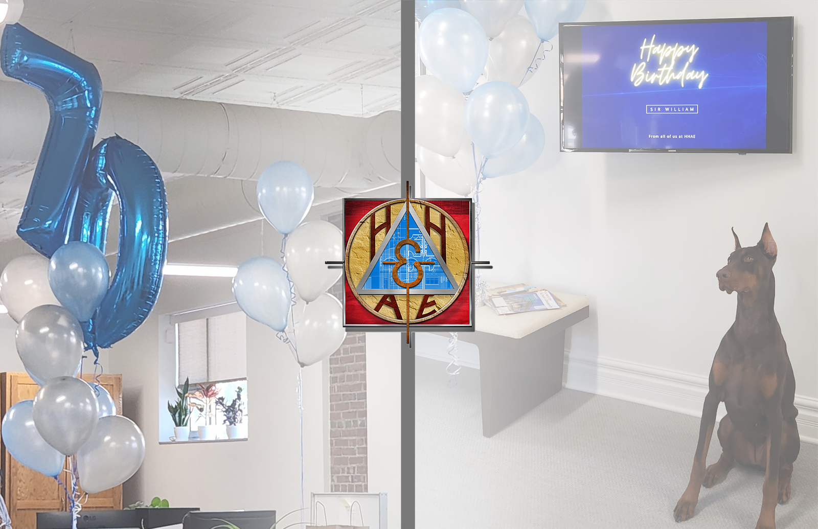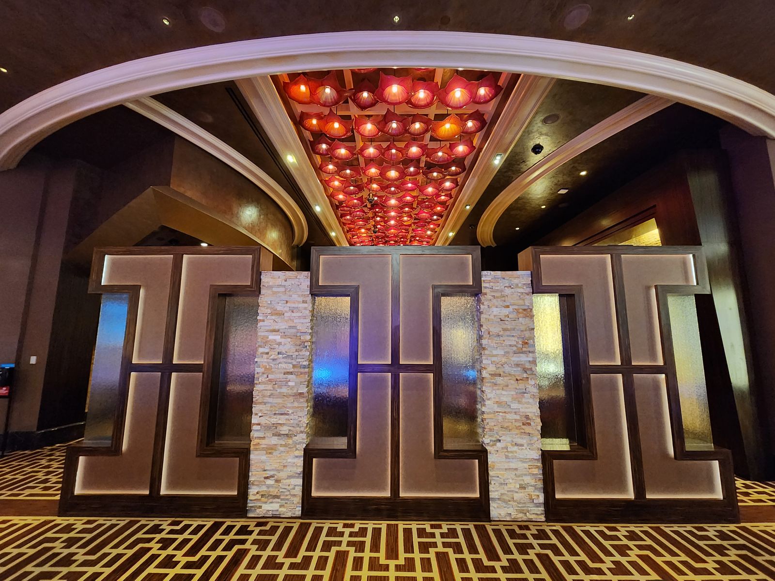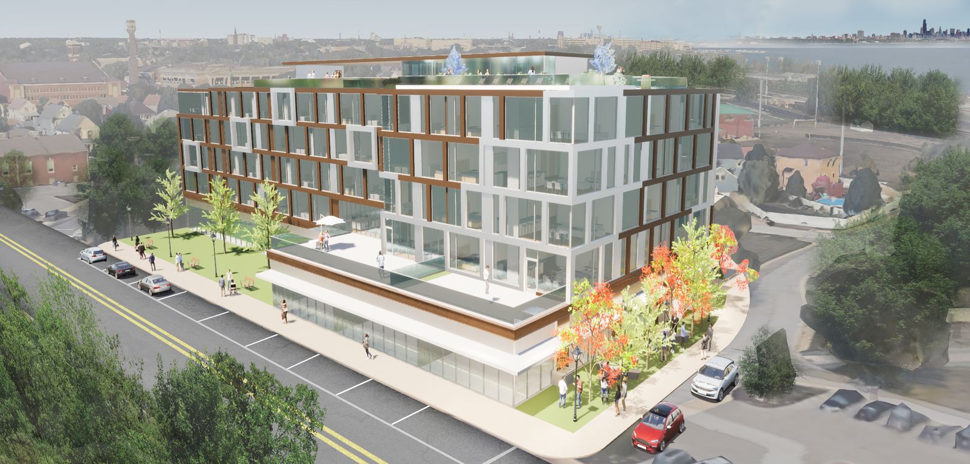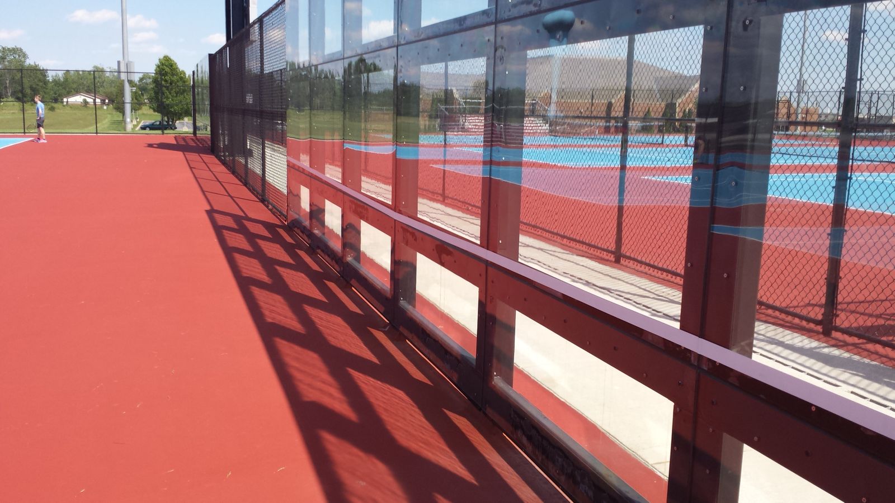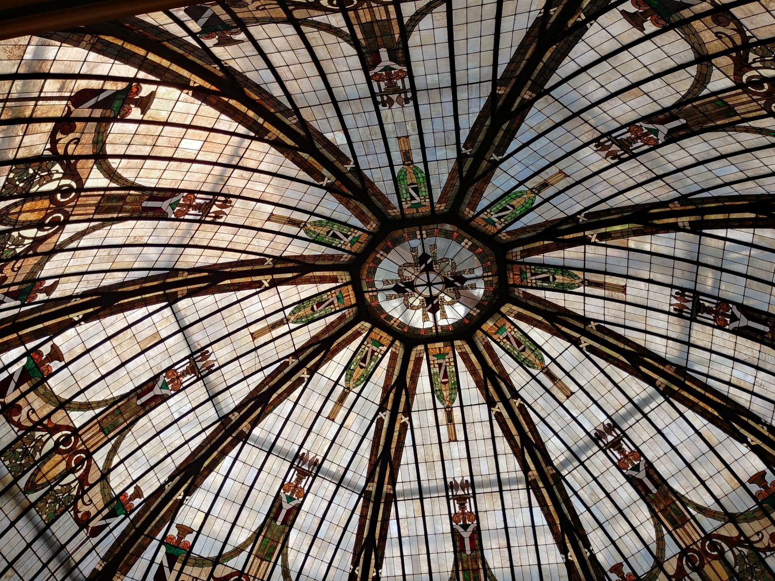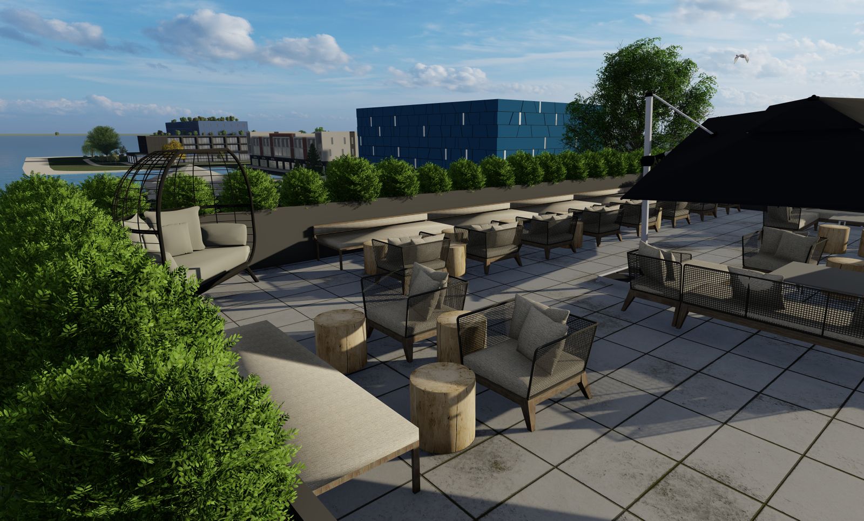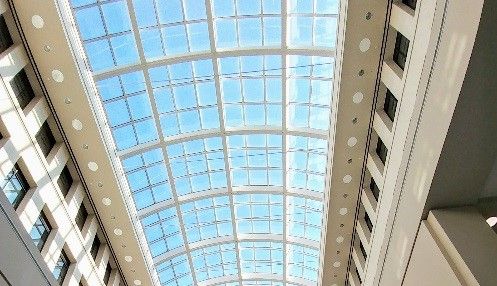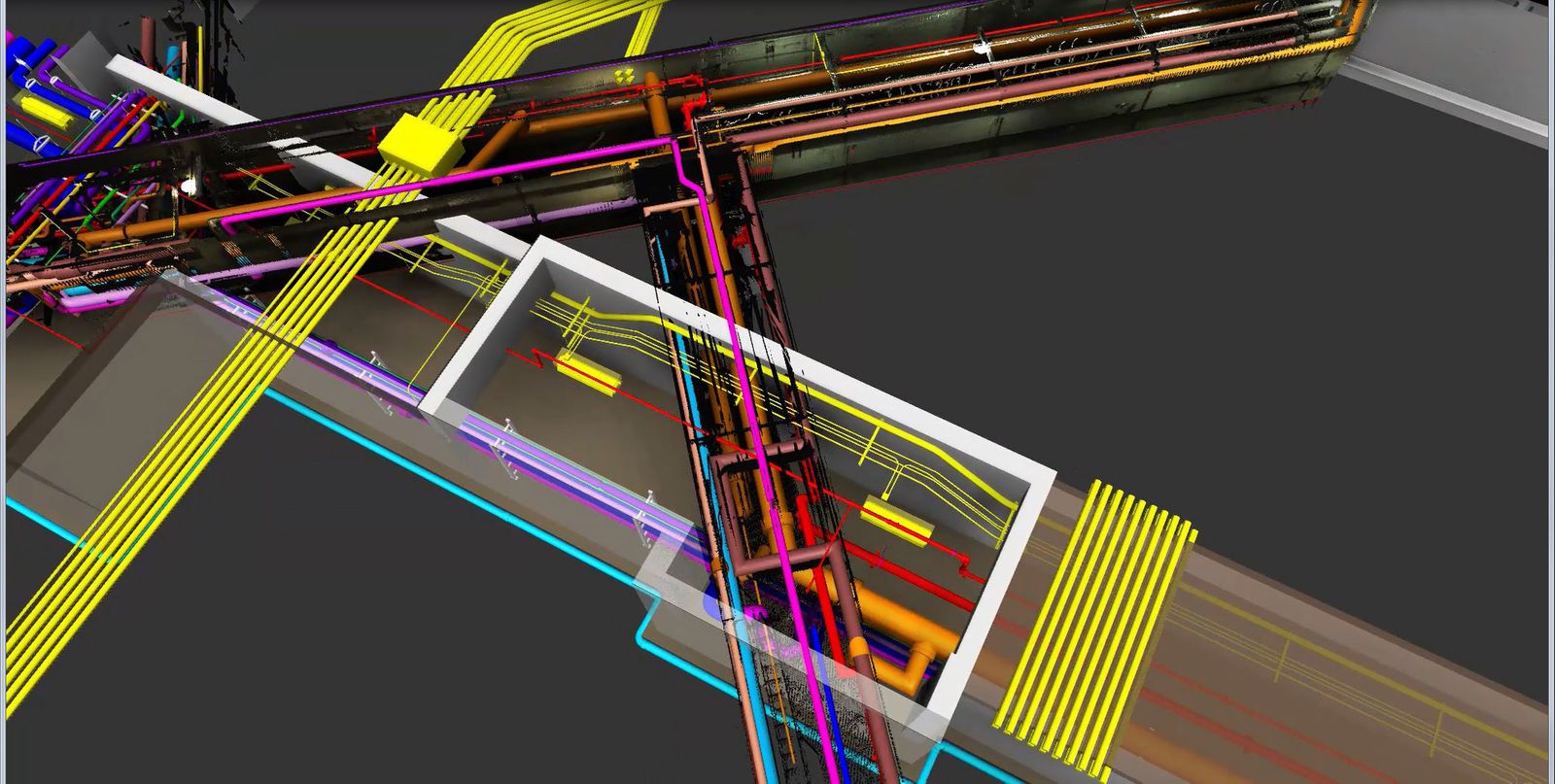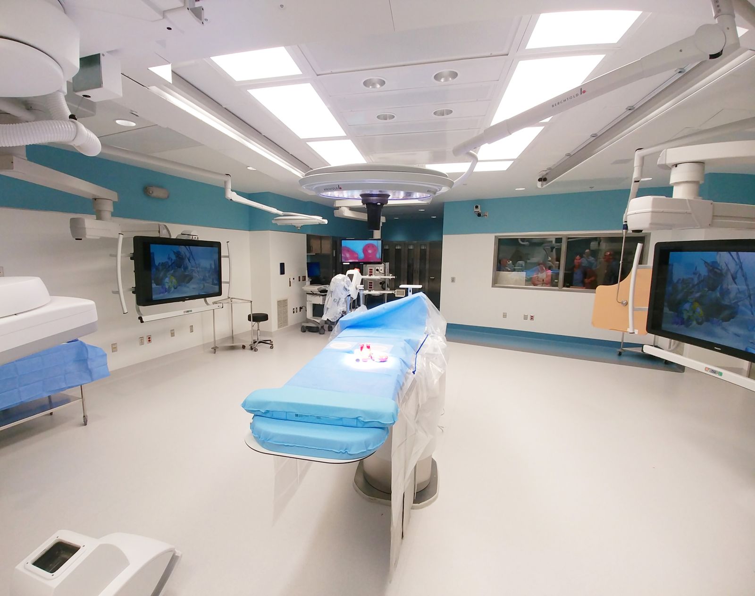design blog / press
"Why you need a 'GOOD' Architect in your Life"
We play a very important role in our built environment, contributing to health, power, and pleasure as stated by John Ruskin, and becoming all too commonly used, the title Architect exists and is pasted on many a different job, areas of work and people. Our own design profession even struggles with it. We will try to bring a better understanding and Value to the term and our profession by guiding the readers across a broad spectrum of topics, beneficial uses and daily struggles that a GOOD Architect comes in handy...which is everything of course. Sprinkling in our work, notably press releases, and services along the way. We hope you enjoy, and at the very least, the content stirs the mind for compelling thoughts...
AI IN ARCHITECTURE
HHAE
As we’re advancing towards integrating Artificial Intelligence in our daily lives, people in Architecture have been adopting and adapting to new ways and technologies that can aid in accomplishing remedial tasks in seconds. While tools like co-pilot have been helping in managing inboxes and integrating task list with schedules and meeting deadlines. Intelligizing (fueling AI in different aspects) of architecture needs more than automating responses based on collected data and imagery. We know AI has access to beautiful imageries across the globe, a vernacular mansion with gardens in Italy will be out of place for a client trying to build a house for himself in India. Architecture has always been a culmination of art and science and while money-shot renders may be enticing, ‘utilitas’ or functionality is equally important for a building to exist.
It is great if AI can assist in project management tasks or recording meeting of minutes or logistics for tracking site deliveries. That may help in bringing the cost of project coordination down for a client. However, depending on AI for designing complete structures with beautiful aesthetics can be challenging and in some cases dangerous. Thence, a Good Architect always stresses the need for client interaction in the starting of the project to not only understand the project brief but also human emotions connected with spaces and provide sustainable, functional solutions where possible.
moreGIFT OF GIVING
HHAE
From the moment a Good Architect is onboarded onto a new project, the physical space of the superstructure is most often assumed to be the only product. However, from our earlier blogs and active discussions in the field of architecture, one can surmise that the impact on people, health, and environment are also the gifts that come with new design. Well, at least one hopes so, always.
Redesigning or designing new spaces by keeping the end user in mind is no easy task, especially when it comes to University settings. Nowadays, updating educational spaces with enhanced technology that is ubiquitous when it comes to classroom design, student learning and student safety has become increasingly important. The types of users, field and discipline of work, activities, noise levels, interiors, and many such critical attributes are considered in order to design any space. When new students walk through the campus on day one, they are not only observing the campus on how it’s being used but also, the spaces that they can relate to and call their own. Soon after, their favorite spot or go-to places on campus during events or exam times help them better associate and navigate the areas with ease, stress-free.
moreSUCCESSION, START EARLY
HHAE
Architecture firms grow or shrink based on several factors; current state of the economy and some faze-out due to the principals moving to their twilight era. Architect and Engineering firms are constantly targeted with ‘not good at business’ and Succession plays right into that narrative. Even with all the research and data easily accessible, it is quite hard to find the exact number of firms that have been serving communities for over three centuries, and five (5) generations. Hutton & Hutton Architects & Engineers (HHAE) was founded in 1895, with its primary office located in Hammond, Indiana. We are honored to have our Succession on solid ground. The firm was under the leadership of its fourth-generation principal, William ‘Bill’ Hutton, who recently celebrated his birthday at the office! Clients and Employees look for stability and stability means Succession. HHAE has its succession in place with Bill Hutton – fourth generation and Justin Hutton – fifth generation, who currently leads the day-to-day operations.
In Bill’s words, “As a single-family owned firm that’s lasted over 125 years, it’s unheard of, a very very rare feat. When you think about it…having endured two world wars, many other wars, depressions, recessions and continue to survive. Excelling in such a way that we have taken the visions of our respected clients and turned them into reality. This family has held together and held tight, to create lasting Architecture and Engineering. Some of the buildings designed by the first generation still stand today and are occupied. That is an accomplishment in itself. Our work is extremely gratifying; it is something that I am definitely very proud of. Furthermore, the success of any company, especially like ours, is contributed to the employees. They are the most important people who pursued their careers under the umbrella of HHAE and ensured longevity of this firm and we do our best to treat them like family. Work – Life balance if very important to Justin and I.”
moreCELEBRATING HISTORY THROUGH ARCHITECTURE
HHAE
Independence Day has been a federal holiday in the US since 1870, and long celebrated prior to that. The most suitable embodiment of human valor, courage, and ode to everyone who sacrificed their lives for independence was architecturally expressed using various forms of neoclassical buildings for many years. Some historic buildings that were constructed true to the style were the Capitol Building and the White House in Washington DC, began in the late 1700’s. This neoclassical architecture not only has the capacity to provide a feeling of shelter, security, and protection but also provides an experience that emboldens the emotions and the feelings with which this nation was born and continues to strive for the betterment of humanity. Over the years, neoclassical was influenced by various art movements and revival of Greek-style that we see throughout the United States, for example, Art Institute of Chicago, in Illinois and Thomas Jefferson Building in DC.
The buildings that were influenced by various social movements are a testament to the endeavors and labor of all those who participated in bringing the structure to life, from architects, engineers, and all tradesmen. During this time of mid / late 1800’s, the construction of any municipal building could take years / decade(s) of pre-design sketches and hand-drawn construction documentation, followed by the construction execution on site. Therefore, the time to bring a building to life required a lot of virtue, patience, perseverance, and dedication. For an architect, the higher calling has always been about serving the community and solidifying the trust of its people. Bringing timeless architecture to life is not only a career goal for an architect but also a humble enactment to represent the time and voices for community’s future generations to acknowledge and experience.
moreWHAT HAPPENS IN AN ARCHITECT'S MEETING ROOM
HHAE
The first client meeting is not a discussion about a project. It is a compatibility interview that pushes the question, ‘is this a Good Architect and / or is this a Good Project’? Often times, the conversation is directed towards ‘how much will this cost’? And ‘how fast can it be completed’? The client seeks the appropriate professional, sometimes unknowingly, to carry out a specific job – 'His or Her Vision'. An impressive portfolio might drive a client to your doorstep, but only a good architect that responds to the client’s needs and reciprocates with dialogue that alleviate overwhelming anxiety, keeps the meeting focused on the pressing issues, and make it comfortable for the client, both expressive and emotional. This will bridge the trust and bring the client back repeatedly. We hear all too frequently, why us, and the Client answers ‘because we listen’. Our mantra of listening first while generating ideas for our clients has been the ingredient to successful projects and relationships. Any architect can generate plans, but a good architect needs to execute the final vision successfully.
Ok, so now that the client and architect are paired and both parties believe it’s a good fit with an initial vision for the project, what happens next? Well, let the crazy begin! No matter what schools, books or the internet says, no two projects are alike. Our ‘team player’ attitude is an essential part of the job throughout any project. We encourage the full team assigned to participate in the design side of the visioning process of the project, focusing on key aspects of the project. A small, team lead group, 3 – 5 people, drives our sweet spot for design ideas around the main ideas, flushing out multiple scenarios far beyond the initial concept. Exploring future outcomes before it happens, using different software and, of course, the timeless tool of sketching. Once we reach a consensus and the design is moved forward with the Client approval; We essentially always have multiple staff members on standby, ready to fill in at a moment’s notice to flex up or down for scheduling. An architect, team lead, plays a driver’s role to address the needs of the project, internal and external, as well as concerns of the client. Build in buffers for scheduling as projects may change, with hard stop dates for phases. A Good Architect is not only responsible for realizing and bringing a client’s vision to life, but unlocking the myriad of opportunities to fulfill the project needs sensitively and suitably. At the end of the day, most clients know what they need completed, just not the path to get there. Our teams understand if they see something, say something, a simple mantra that saves additional heartache in the end and the majority of the time, items can be fixed before it has a negative impact.
moreRESPONSIBLE DESIGN OR ANOTHER HOME RUN FOR WHITING?
HHAE
HHAE, going into its 128th year in architectural practice, has of course designed numerous building types in the residential market; single-family homes, apartment buildings, condominiums, etc. A Good Architect researches many factors pre-design, such as the client, location, demographic and economic factors to name a few. Therefore, it may seem like a no-brainer to design a seventy-seven (77) unit mixed-use building in the heart of Downtown Whiting, Indiana. Yet, staying true to the good architectural practices and researching project needs, our design strategy was adapted due to the drastic changes in people’s living and work environments. The solution was a simple one: to demonstrate flexibility, responsive, and iterative design process.
One of the most important steps in any design process is ideation. Ideation directly leads to development of solutions, which in our case, led to the design of nine (9) different one-, two-, and three-bedroom layouts for condominiums in the developing city of Whiting. During this process, providing flexibility to the design for the surrounding community scale and expanding the vision of positive, responsible development opportunity. With less than thirty (30) minutes away from Downtown Chicago, the city offers its residents a unique charm of close-knit walkable and a vibrant community, with reinvigorating opportunities of recreation, Lake Michigan, social and cultural engagements for all ages.
moreCHANGE YOUR ENVIRONMENT, CHANGE YOUR OUTCOME - HIGH SCHOOL ATHLETICS STUDY
HHAE
Early October 2020, rain delay and all, the Hanover Central Boys Tennis Team won their first ever Sectional Championship. For the last two (2) seasons they won their conference going undefeated, an impressive feat. Only a few years ago, the boy’s soccer team had only one (1) win for the season; the boys and girls now compete for Sectional Championships on a regular basis. So, what does this have to do with Architecture or being a Good Architect? Approximately four (4) years ago a project was completed at Hanover Central High School, transforming their Athletic environment for Tennis and Soccer.
HHAE used an innovative design for the Tennis courts creating clear practice walls for Tennis courts, with a coach’s box directly behind to be able to observe technique, film, etc. with a clear line of sight. Championship tennis courts were centered and staggered with new bleachers, scorebox building, masonry columns, bottle fill stations, scoreboards, lighting, and more for the players, coaches and public. The Soccer fields were redesigned with proper drainage, players areas, netting, scoreboards, lighting, and more for a regulation state-of-the-art field. Post-tensioned concrete design, which we won an award for by the Indiana Concrete Association, was used for the tennis courts with a surface coating to provide more consistent and predictable play, while significantly reducing / eliminating cracking. Our belief that changing the built environment has transcendent effects on human outcomes; this would be a prime example. The wonderful thing is, this kind of thought process and careful consideration during design for a project, can have significant positive outcomes at any scale.
moreTIMELESS DESIGN
HHAE
Timeless creations, specifically Architecture in this post, have several factors that play a role in the historical nature of a building. A Good Architect is consciously and sub-consciously evaluating several of these factors when designing and only a limited few ever really have the opportunity and/or ability to execute a timeless piece of Architecture. Honesty, materiality, geometry and spatial relationships, adaptability, quality, belonging, are some of the qualities we may see in Good Design. HHAE was recently honored for a historic building, checking the boxes for Timeless Architecture; the Boone County Courthouse, located in Lebanon, Indiana and erected 1912, with a Tiger statue named “Hutton”. Natural proportions, thoughtful site placement, lasting materials, spatial volume, functionality, all played a part in the timeless design and the society role the building plays.
Standing the test of time, for over a century, a neo-classical architectural style building that sits in the town center as a prominent structure balancing the surrounding storefronts on each side. The courthouse was placed as the only public building in the world that is bisected by a principal meridian line. The second principal meridian line passing through the center of the courthouse. This is marked by a tablet, consisting of an arrow in white and black marble tiles, with the words “Meridian Line” in bronze letters, according to the National Registry of Historic Places.
moreHHAE CELEBRATES 125 YEAR ANNIVERSARY
HHAE
Hutton & Hutton (HHAE) is celebrating their firm’s 125th anniversary in 2020. Established in 1895 with our main office located in Hammond, Indiana and satellite office in Chicago, Illinois with a lineage of 5 generations, William Hutton (4th Generation) and Justin Hutton (5th Generation) as leading Principals. The firm has enjoyed a long history of Architectural and Engineering success serving their Clients and working with renowned Professionals in their field. HHAE has several landmarks in the State of Indiana alone, one being the Boone County Courthouse, erected 1912, with the largest monolithic limestone columns in the United States.
Currently, we work across 9 states in various fields of design and our approach to providing solutions has resulted to substantial growth over the last decade. Specializing in healthcare, education, municipal, commercial and other areas, HHAE has acquired multiple awards in the field in the past few years; notably the ‘ENR Midwest Healthcare Best Project’ and design technology ‘Ones to Watch in the USA’.
We believe in the approach that caring about what we do and listening attracts wonderful solutions..."It is amazing what you can accomplish if you do not care who gets the credit" (H. Truman) mentality.
moreBUILDING TYPE: FUNCTION MEETS VALUE ADDED
HHAE
A Good Architect can bring value to a multitude of scenarios. Our secret, which is not a surprise to most of our Clients, WE CARE. At some point in your life, you may have heard or even said the ‘we want something great, but economical’ in some shape or form. An Architect’s role can assist in generating revenue and/or other forms of return with Clients when needs arise that is of proven value that more than just good design.
Numerous healthcare buildings over the last 20+ years, have transitioned licenses with our assistance and expertise. Accounting for millions of dollars of increased revenue, per facility, depending on patient census. To date, with the CMS guidelines, we are continuing to assist facilities in planning for and upgrades to meet the current guidelines for hospital licensure. Along with that, review and solutions for any Authority having Jurisdiction (AHJ), such as JACHO, HFAP and other’s findings. Our code review and planning have given us the leverage required when helping Owners achieve success.
Making a Difference
We are excited to announce, during 2018, HHAE partnered with a local Foster Home as part of our charitable endeavors along with extending our reach of expertise. This wonderful place of care focuses on remarkable work 24 hours per day, “Addicted to drugs. Violently shaken. Fractured skulls. Third-degree burns. Broken hips and bones. There’s a tragic story of abuse, illness, and poverty that comes with each child. For the last 25 years, …loved over 200 babies and toddlers back to health.” Through our experience, research, and persistence, we were able to upgrade their facility license from a Foster Home to a Group Home in the State of Indiana. For the type of facility and license, this had NEVER BEEN DONE BEFORE, press release in February 2019. We are extremely proud of this accomplishment and the entire Team effort.
moreFUTURE THINKING FOR FACILITY MANAGEMENT AND END USERS
HHAE
Hearing catch phrases like ROI or Life Cycle has limited use if the design and building management opportunities do not coincide. Design costs are ~2% of the 30 year cost of a building, 2016, Whole Building Design Guide. Life-Cycle Cost Analysis (LCCA). Facility management assets and maintenance are typically the 2nd highest cost to a building, behind staff. The ability for Owners to capitalize on building data is here now and accessible, if you look in the right locations and ask the right questions. Over the past few years, we have had the privilege to speak at national conventions regarding technology and BIM utilization in the industry for better results. Our firm is driven to address these issues on the front end with Clients. BIM utilization can be addressed before, during or after a project; what we are saying is, it can be done during routine maintenance and does not have to coexist with a building project.
It is a tough sale though, as the new car smell of the catch-phrase ‘we use BIM…’ has worn off on the industry and can be quite a big bite to take on. And if you are an end-user and you’re looking for an answer regarding exact savings, look no further because there isn’t one. Why? Because every Client, end user, project, team, assets, etc. are unique and different in its approach. On top of that, you cannot run the same project twice, one with BIM and one without to gauge savings. However, “…84% agree (or strongly agree) that BIM has the potential to deliver significant added value to FM and most people agree that BIM should help to improve data transfer into CAFM systems.” and “72% disagree that BIM is only for new builds.” Issue Five, BIM Journal. There are solutions out there and people that can achieve them. That is why we are flexible and confident in our approach early-on, we believe in starting small, with BIG picture thinking, and aligning necessary outcomes.
moreHYBRID OPERATING ROOM: ENGAGED IN THE SOLUTION
HHAE
In todays world of Design, being engaged is just as important as style. Setting the “standard for Hybrid Operating Room Suites that will be used for future Projects” was a big accomplishment for the Project and users. Implementing the first Hybrid Operating Room at a Hospital for optimal functionality for current Doctors / Staff and to recruit future Doctors / Staff takes full engagement between the entire Project Team. Surgery and Imaging can be some of the most challenging spaces to contend with, especially in existing conditions. A Hybrid Operating Suite includes both of these functions, allowing Surgeons to perform procedures in a more collaborative setting, efficiently less invasive, setting the patient up for better results and quicker recovery times.
Holistic approach.
Several areas can set up a Team for failure; isocenter positioning, clearances for all equipment movement, air, vision, infection control, structure, accounting for users across multiple scenarios among naming a few…and trust us, there are a lot of other pitfalls that need to be accounted for. HHAE as the Architect and team lead coordinated all parties early; let’s stress that again; all parties were engaged early on and were included in several design and vision sessions (vendors, architects, engineers, users, administration, facilities). Making sure that everyone who will be touching that space had a role in the layout and function. Position the team for success, for us that means making consultants (team members) talk to each other through the technology we have available. “HHAE was instrumental in guiding us through the project,” Hospital staff said.
more

