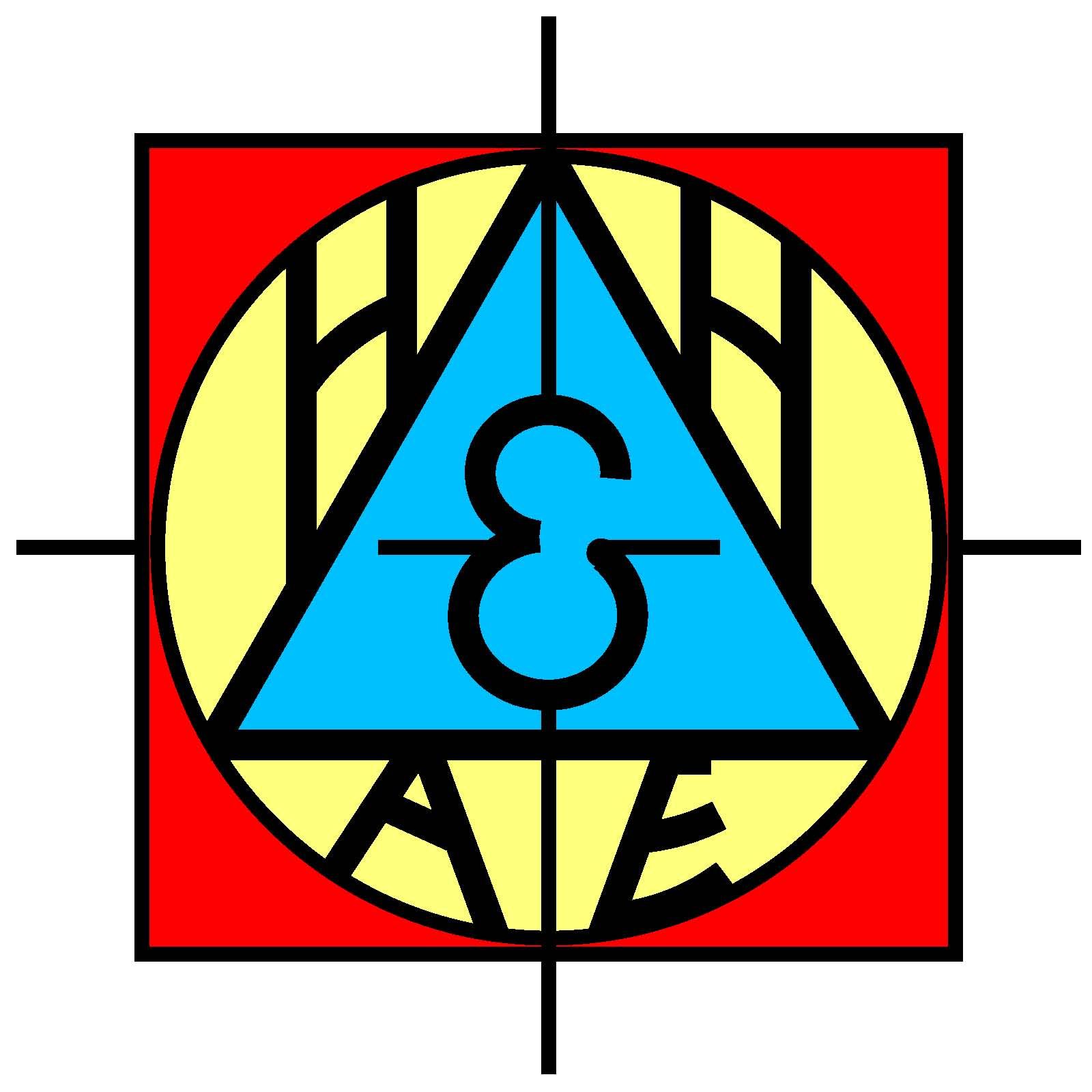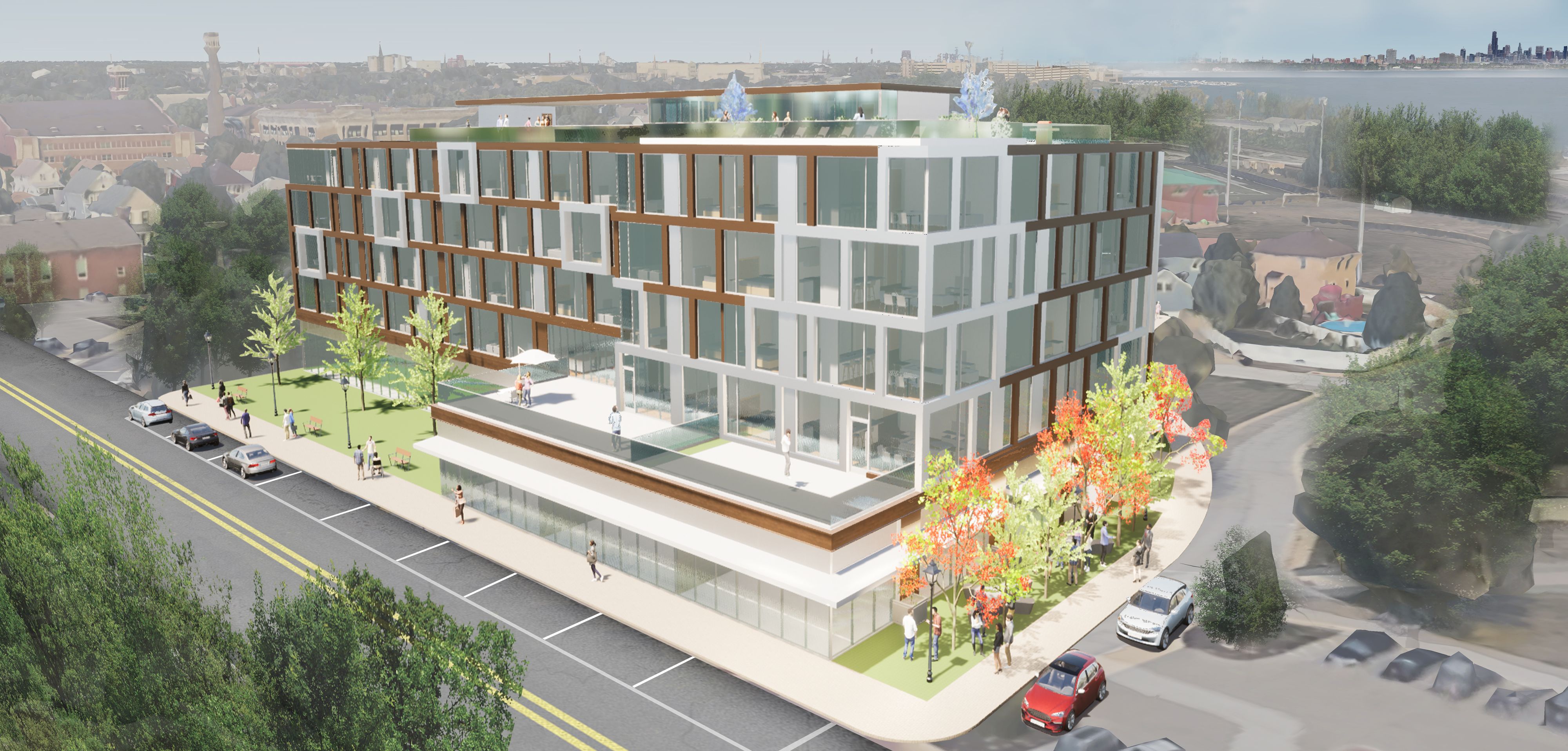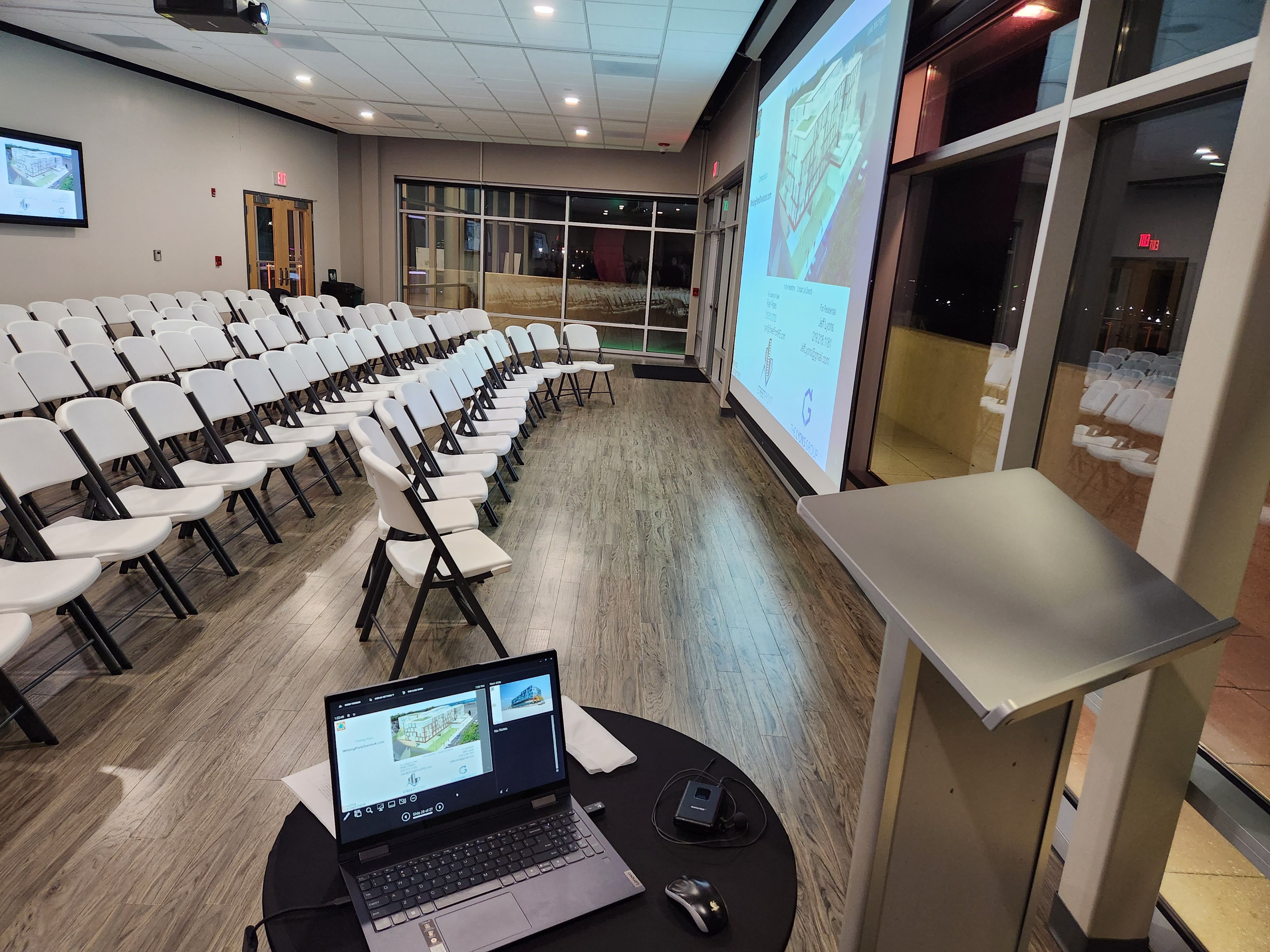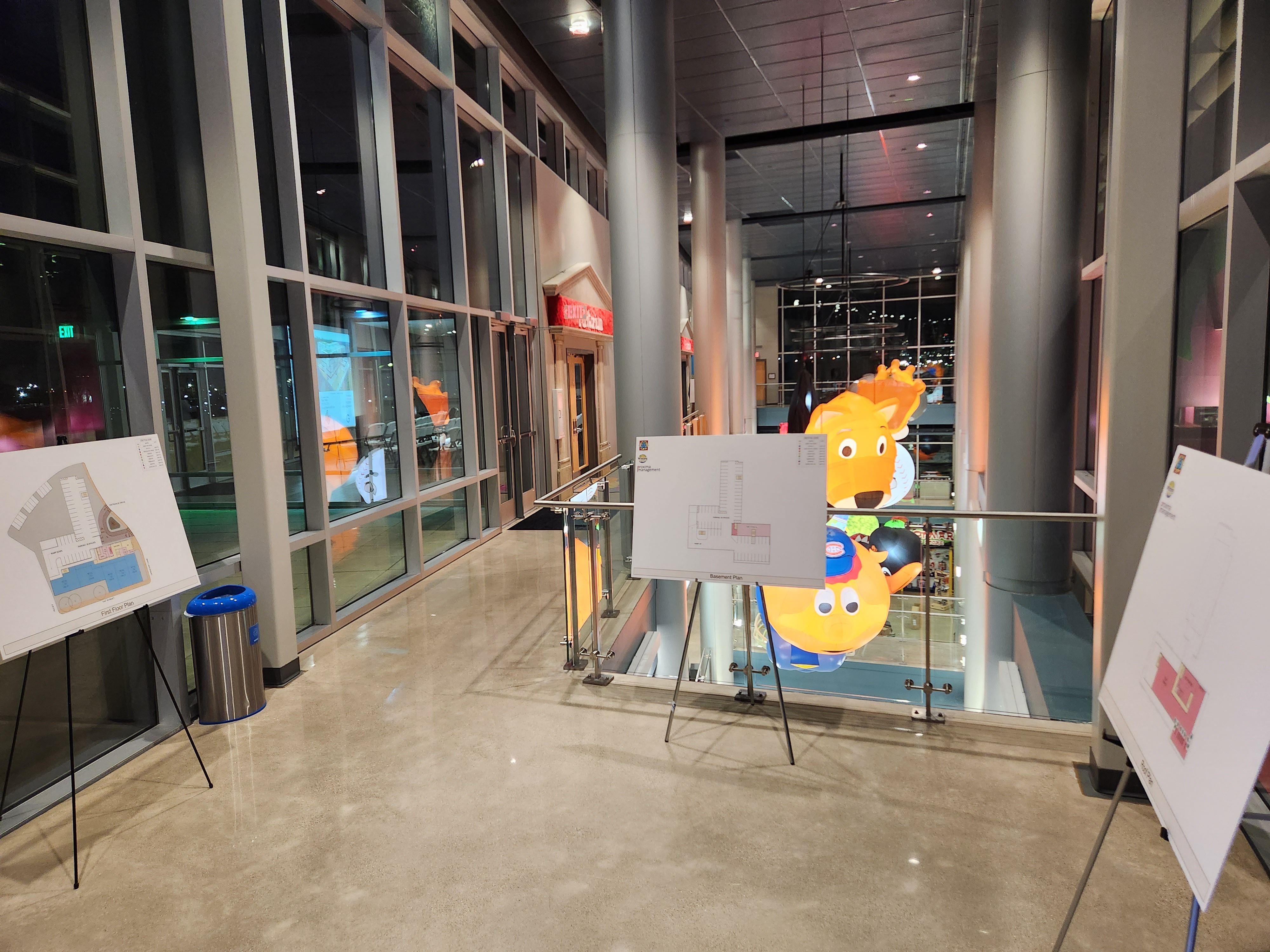HHAE, going into its 128th year in architectural practice, has of course designed numerous building types in the residential market; single-family homes, apartment buildings, condominiums, etc. A Good Architect researches many factors pre-design, such as the client, location, demographic and economic factors to name a few. Therefore, it may seem like a no-brainer to design a seventy-seven (77) unit mixed-use building in the heart of Downtown Whiting, Indiana. Yet, staying true to the good architectural practices and researching project needs, our design strategy was adapted due to the drastic changes in people’s living and work environments. The solution was a simple one: to demonstrate flexibility, responsive, and iterative design process.
One of the most important steps in any design process is ideation. Ideation directly leads to development of solutions, which in our case, led to the design of nine (9) different one-, two-, and three-bedroom layouts for condominiums in the developing city of Whiting. During this process, providing flexibility to the design for the surrounding community scale and expanding the vision of positive, responsible development opportunity. With less than thirty (30) minutes away from Downtown Chicago, the city offers its residents a unique charm of close-knit walkable and a vibrant community, with reinvigorating opportunities of recreation, Lake Michigan, social and cultural engagements for all ages.
There are growing options for resident needs, inclusive amenities, access to indoor and outdoor spaces for holistic living. HHAE and team researched current trends of lifestyle and worked through many design options for developing the spatial needs to cater to different family types, functionality, and interconnectivity between indoor and outdoor spaces. All while listening to the community and heeding input from local officials. There has to be a comfortability in the process knowing you will fail several times as part of a successful design. We consistently encourage and positively reinforce this process internally. The design reflects the physical access to different room layouts and view cones for residents were prioritized following visual aesthetics that complemented the lifestyle of future residents. Noise-cutting window treatment and acoustical application for interiors provides a soothing environment that residents can revel in. Multiple roof terraces provided for engagement to different areas of the community.
In the end, we believe there is something for everyone with our design process driving Good Architect solutions. Chicago skyline view, Lake Michigan view, access to family entertainment and recreational activities such as a baseball game or Mascot Hall of Fame (a community favorite), shopping and restaurants, green spaces, lakefront, and beach, all within walkable distance of the new residences: Park Overlook the Murad. Over 10,000 sq ft of retail and commercial areas. Amenities include fitness center, workshare lounge on the second floor, and rooftop gardens on second and fifth floor provide ample opportunity to enjoy living in one place.
While the ideation process took time to ensure comfort for future residents, the project was well received by the community. The project is both; a study in responsible design and could be the next ‘homerun’ for the City and it’s residents.



